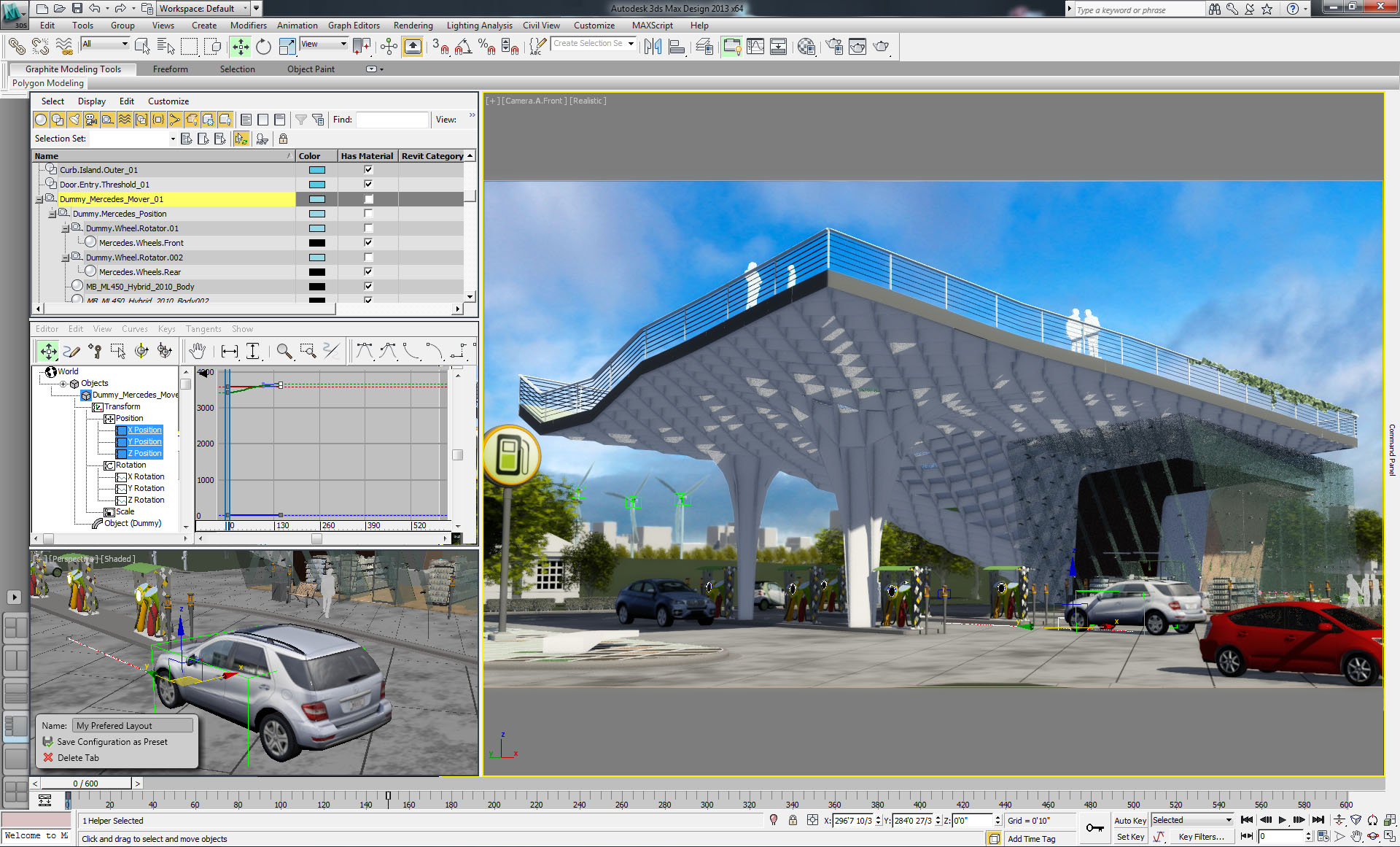
Photo from Creative Tools.
Student Reviews
"I did end up getting a full time job largely because I took that Revit certificate course."
"I took the AutoCAD and Revit certificate courses at Seattle Central thinking it would be a good way to update my skill set to get a full time job. And it worked! You can consider me a success story!"
Class Overview
Autodesk Revit is building information modelling software tool used by architecture, engineering, and construction teams to create buildings and infrastructure. It allows users to create, edit, and review 3D models in exceptional detail. In our Revit class series, learn how to use the most popular software used to design, document, visualize, and deliver high-quality projects.
Build upon your Revit knowledge in this intermediate class. Topics include in-place components, the family editor, schedules, site and massing, project base point, survey base point, and more.
Revit is known to be challenging to learn, and so this class series will allow you to make quick progress and be able to advance faster than you would on your own. Enhance your Revit skills and prepare yourself for Revit - Level 3 (see all of our Revit and industrial design classes).
Learning Objectives
- Increase your understanding of Revit software
- Become familiar with: in-place components, the family editor, schedules, site and massing, project base point, survey base point
- Gain insight into industry best practices
Who Might Enjoy This Class?
Prerequisite: completion of Revit - Level 1 or previous relevant experience using Revit. Basic computer skills (able to use the keyboard and mouse) and the ability to comprehend English.
- Architects, landscape architects, structural engineers, mechanical, electrical, and plumbing engineers, designers and contractors who are interested in learning building information modeling
- Anyone interested in learning how to use Revit software
- Seasoned professionals that would like to improve their confidence and skills with this software