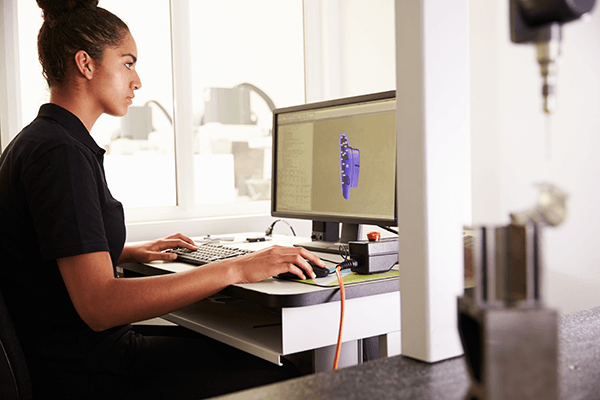
Student Reviews
I like how quickly and easily I picked up new skills with CAD.
I enjoyed... the teacher's style and personality, as well as the other student's interest and helpfulness. The class feels like a community.
Class Overview
Discover the world of Computer-Aided Design and Drafting (CAD). This course is designed to help prepare you with the drafting and design skills needed to compete in the rapidly changing 21st century global workplace, and to qualify for entry-level AutoCAD drafting positions.
In this class, learn the skills to become comfortable with the software used by architects, engineers, construction professionals, interior designers, real estate developers, artists, and others, to create precise 2D and 3D drawings. AutoCAD will allow you to draft, annotate, and design 2D geometry and 3D models with solids, surfaces, and mesh objects.
If you're already working in the industry, this course can also help experienced drafting personnel assume more senior positions and gain confidence in your software skills. Enjoy significant hands-on experience sequenced to build upon previous classroom, lab, and work experiences. Explore the following topics:
• Getting started with AutoCAD • Basic drawing and editing • Drawing with precision • Organizing with layers • Object types • Inserting blocks
Learning Objectives
• Establish a basic understanding of the software • Learn introductory techniques • Gain insight into industry best practices
Who Might Enjoy This Class?
Prerequisites: Basic computer skills (able to use the keyboard and mouse) and the ability to comprehend English. • Individuals interested in competing for entry-level drafting positions • Architects, engineers, and construction professionals • Seasoned professionals that would like to improve their confidence and skills with this software